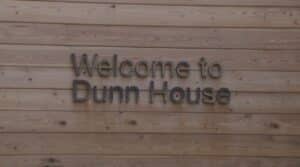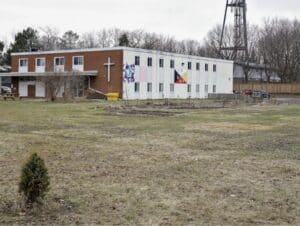What passive house means for Indwell’s financial sustainability and the environment
You may have heard us talking quite a bit about “Passive House” when referring to the construction of our buildings. But what exactly is Passive House, and why are we so excited about it?
Simply put, passive house (German: passivhaus) is a voluntary standard for energy efficiency in a building that reduces its ecological footprint. It requires less energy because it’s built in such a way that the inside of the building is less impacted by the weather outside—thus reducing the amount of heating and cooling needed.
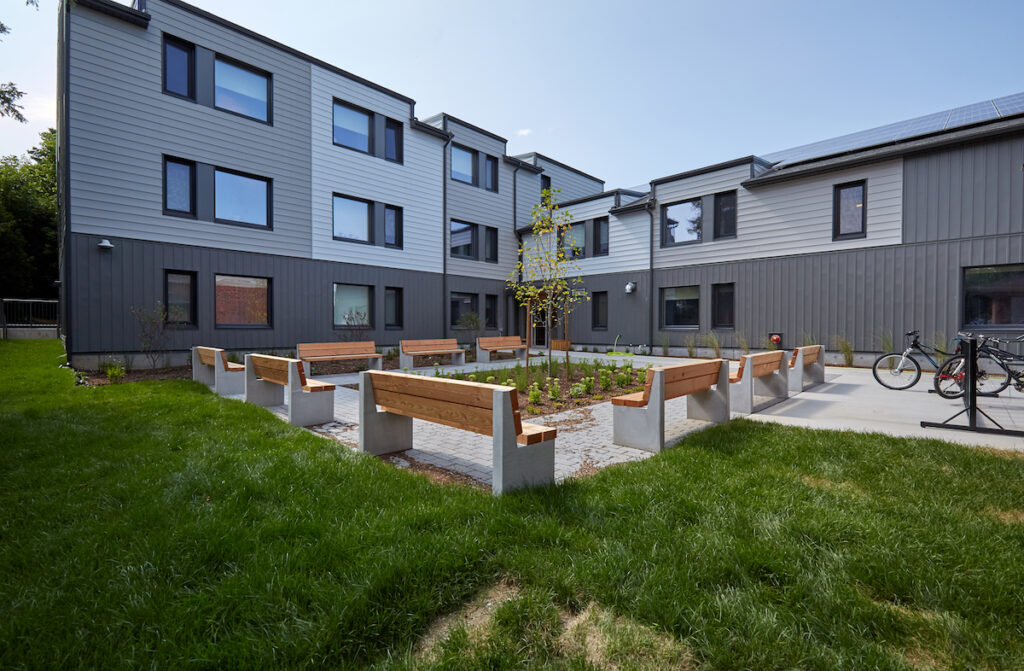
Why do we build passive house?
In 2016, Indwell decided to adopt environmental sustainability strategies for all projects. Our mission is to provide homes for all, but if our housing is to be permanent and affordable in the long run, we need to create buildings that will be wonderful homes long into the future, that don’t cause excessive drain on our planet’s resources, and are sustainable for tenants’ financial needs.
In 2018, we began construction on Blossom Park Apartments in Woodstock, certified to the Passive House Institute (PHI) standard for energy efficiency, as a showcase demonstrating how to positively impact energy consumption, sustainability, and utility bills for tenants. Blossom Park Apartments also exceeds Ontario Building Code Standards and Canada’s National Energy Code for Buildings (NECB).
Although we don’t get certification for all of our buildings, we now use Blossom Park Apartments (BPA) as a model of energy efficient design that we aim to achieve in every new building.
“Passive House (Passivhaus) buildings consume up to 90 percent less heating and cooling energy than conventional buildings. Applicable to almost any building type or design, the Passive House high-performance building standard is the only internationally recognized, proven, science-based energy standard in construction.”
(Passive House Canada. 2022)
Passive House Features
This model is accomplished by focusing on three key areas of construction and design: quality of insulation, airtightness of the building envelope, and energy efficiency of the mechanical system.
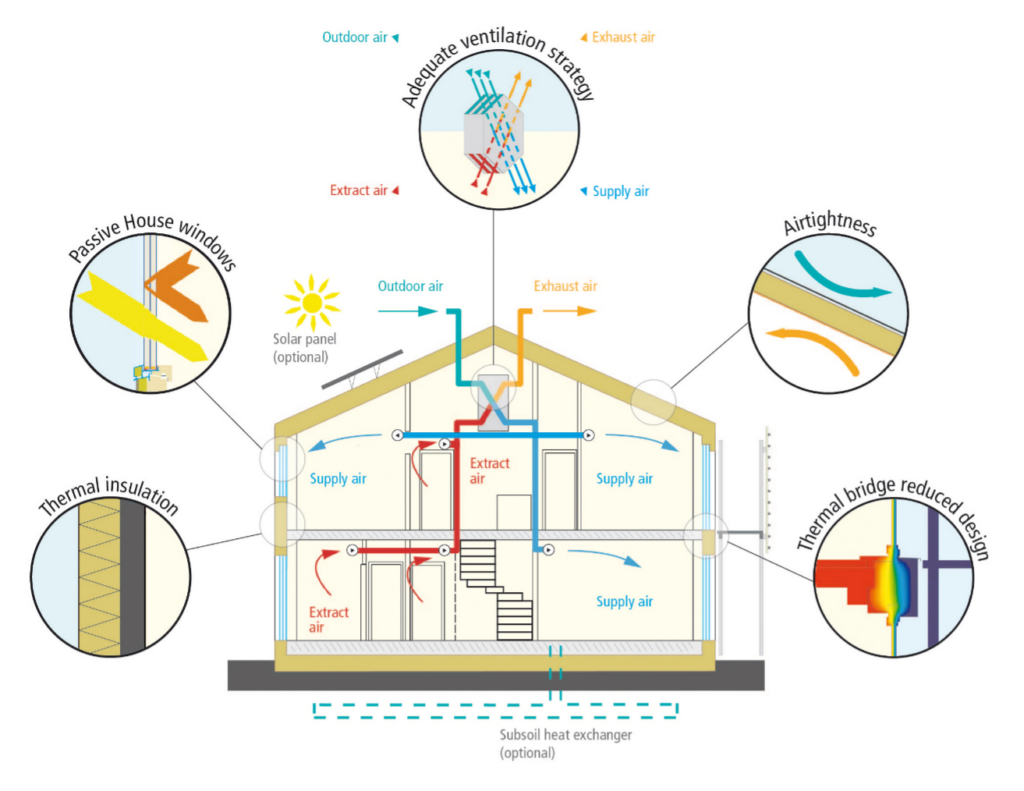
Insulation
We want to keep the heat in and the cold out! (Or vice versa if it’s one of those Southern Ontario summers where you basically walk around in a pea soup of humidity all day. But for this example, let’s say it’s winter.) In an average apartment building, designed to the baseline of NECB standards in Ontario, 75% of a building’s heat loss occurs through the walls, roof, and floor. That’s a lot! This is Canada. We need that precious heat.
Heat loss in the winter months directly equates to energy loss, and with that, higher consumption along with poor performance. In short, people are uncomfortable, bills are higher, and the environment suffers too. To combat heat loss, investing in building materials with a high R-value or thermal resistance rating is essential (the higher the R-value the lower the heat loss rate).
"The higher the R-value, the lower the heat loss rate."
At BPA, to lower heat loss through the ground and basement floors that were in direct contact with the earth, we constructed floors using eight inches of high-density extruded polystyrene under the concrete slabs—continuing under the foundation wall footings and wrapping up the outside of the foundation walls. This toasty blanket of insulation for the lower levels resulted in an R-value of 41, compared to an NECB baseline of 20. The walls, constructed with a Build SMART prefabricated wall panel system gave us an R-value of 51 and the roof, designed with a traditional attic wood truss assembly with 16” of blown-in cellulose insulation, provided an R-value of 70.
That’s all very well for the walls, roof, and floors, but what about the windows? In a typical building, windows account for the final 25% of heat loss. Even without a deep knowledge about Passive House, I’m sure you’ve noticed a room heat up significantly when the sun is simply shining through a window on a warm day or felt a draft near a poorly sealed window. Windows play a significant role in a building’s energy efficiency.
The U-value determines the rate of heat gain or loss from a warm area to a cool area, so choosing windows with a lower U-value is also critical. This building used a combination of fixed and tilt-and-turn windows, manufactured by Klearwall. The PassiV Future Proof uPVC frames had excellent thermal performance characteristics, with U-Values of 0.72 W/(m2·K) for fixed windows and 0.75 W/(m2·K) for tilt/turn windows and a solar heat gain coefficient of 0.39. Triple-glazed, insulated glazing units were used in the frames.
Building Envelope
It’s not just quality insulation that keeps heat where we want it—we also needed an airtight “envelope” that eliminates thermal bridging.
We already talked about how this is Canada and we can’t have expensive heat going all over the place, hurting our wallets and the planet. Well, thermal bridging is a term that describes a point where heat can transfer through a structure resulting in heat loss or gain. A common example of this is wall studding backed up against an exterior wall with siding; the studding creates a direct line of highly conductive material (i.e. a bridge) allowing heat to escape. To combat this, we installed 190mm of rigid XPS insulation outside of the wood structured frame, creating a continuous barrier, and the rest of the insulation we placed between the studs. We made an impenetrable fortress against thermal bridging!
Air Tightness
Constructing an airtight building enclosure significantly reduces energy use (yay for the planet!), but also helps to maintain comfort (for example, no cold drafts), improves indoor air quality (controlling pollutants and unpleasant odours), and helps to preserve the durability of the building structure over time by eliminating moisture infiltration. Thus, we needed a durable, continuous layer around the entire enclosure.
"The air tightness test conducted by RDH concluded that the project exceeded the performance requirements..."
Structural, mechanical, and electrical penetrations were air sealed using a variety of products and methods, including EDPM gaskets, tape, and putty conduits. Our building then underwent an air tightness test to determine if it achieved the 0.6 air changes per hour at 50 Pascals of pressure required for PHI certification. We exceeded the performance requirements, with 0.58 air changes per hour.
Mechanical Features
Airtightness is great and all, but people still need fresh air in their apartments. At Blossom Park, four PHI-certified Swegon GOLD RX series energy recovery ventilators (ERVs) were mounted outside of the building’s thermal envelope in the attic, delivering continuous fresh air to all apartments and common areas, and exhausting “used air” in equal rates from kitchens and washrooms (thank goodness for that!). A Mitsubishi City-Multi variable refrigerant flow (VRF) air source heat pump system provided the heating and cooling capacity for all the apartments’ living areas, providing all tenants with control of their apartments’ temperatures. This energy exchange reduces heating energy use in the building in cooler months, and works in reverse in the summer! Perfect.
That’s intense. Why build this way?
According to the Ontario Energy Board, the average monthly electrical utility cost for a one-bedroom apartment of a comparable size is $50 – $70. Tenants at Blossom Park Apartments are seeing bills at roughly $15—even before the OESP credit for consumers with low income.
But the key features of airtightness, insulation, and mechanical efficiency have benefits beyond the financial savings. In 2021, the power consumption at BPA was roughly 201,000 kWh—equating to 72,300 kWh less than the annual NECB baseline. At an Ontario grid rate of 40 g CO2/kWh, this reduction equates to 2,920 kg/CO2. If you add in the natural gas savings of 121,500 kWh at a rate of 1,888 g CO2/m3 there is a GHG reduction of 22,168 kg/CO2. To put it into context, the reduction of annual CO2 emissions at Blossom Park is equivalent to flying a commercial airliner from Toronto to Vancouver 18 times, or driving a car 107,000 km.
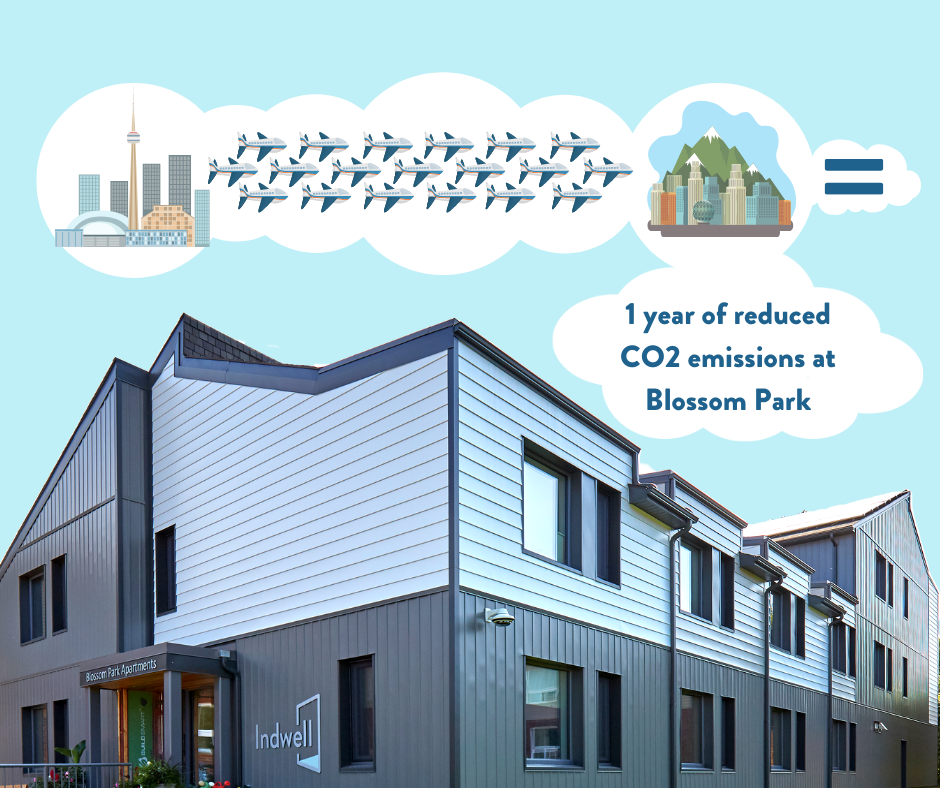
Through Passive House certification, we at Indwell can state with confidence that we are fighting climate change and doing our best to provide affordable housing options, for now and for the future.
This article was adapted from the technical report Sustainability Blooms at Blossom Park by Craig Campbell, Indwell’s Building Systems Coordinator. For full report, click here.
References:
Passive House Canada. (2022). About Passive House. Passive House Canada. https://www.passivehousecanada.com/about-passive-house/
This project was an effort that involved many committed partners:
Invizij Architects – prime consultant
CK Engineering – mechanical/electrical features
Kalos Engineering – structural features
Zon Engineering – Passive House consultant
Fourth Pig Construction – air-tightness contractor
Trigon Construction – general contractor
We are grateful for funding from:
Investment in Affordable Housing (IAH) Oxford County Funding CMHC Funding CMHC co-investment funding Natural Resources CAN

